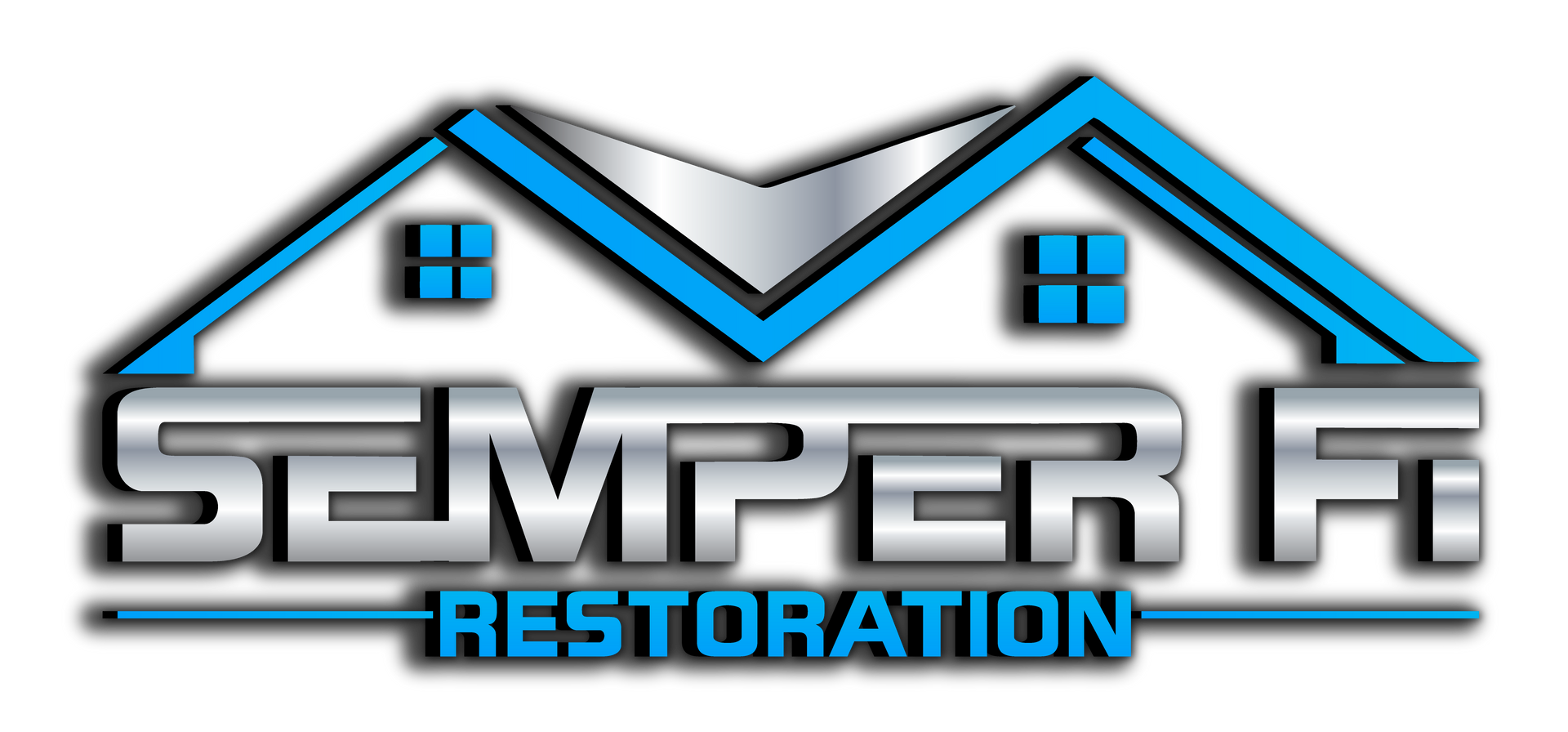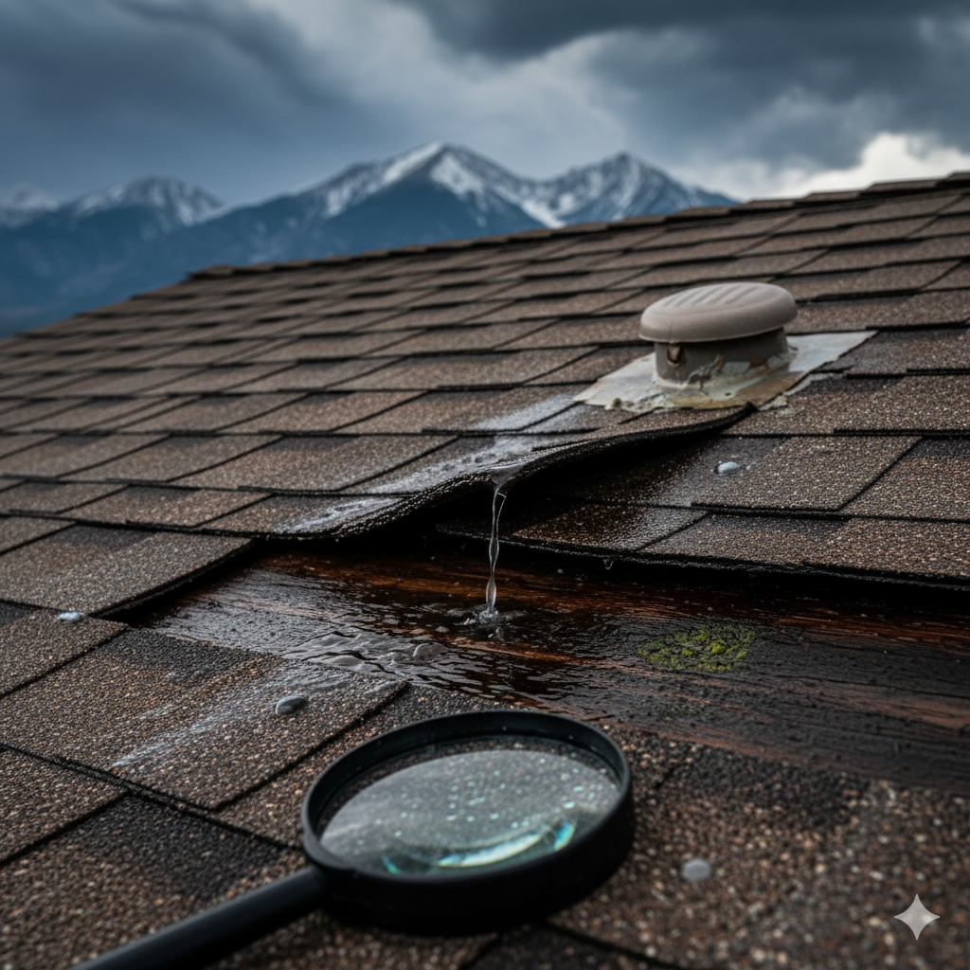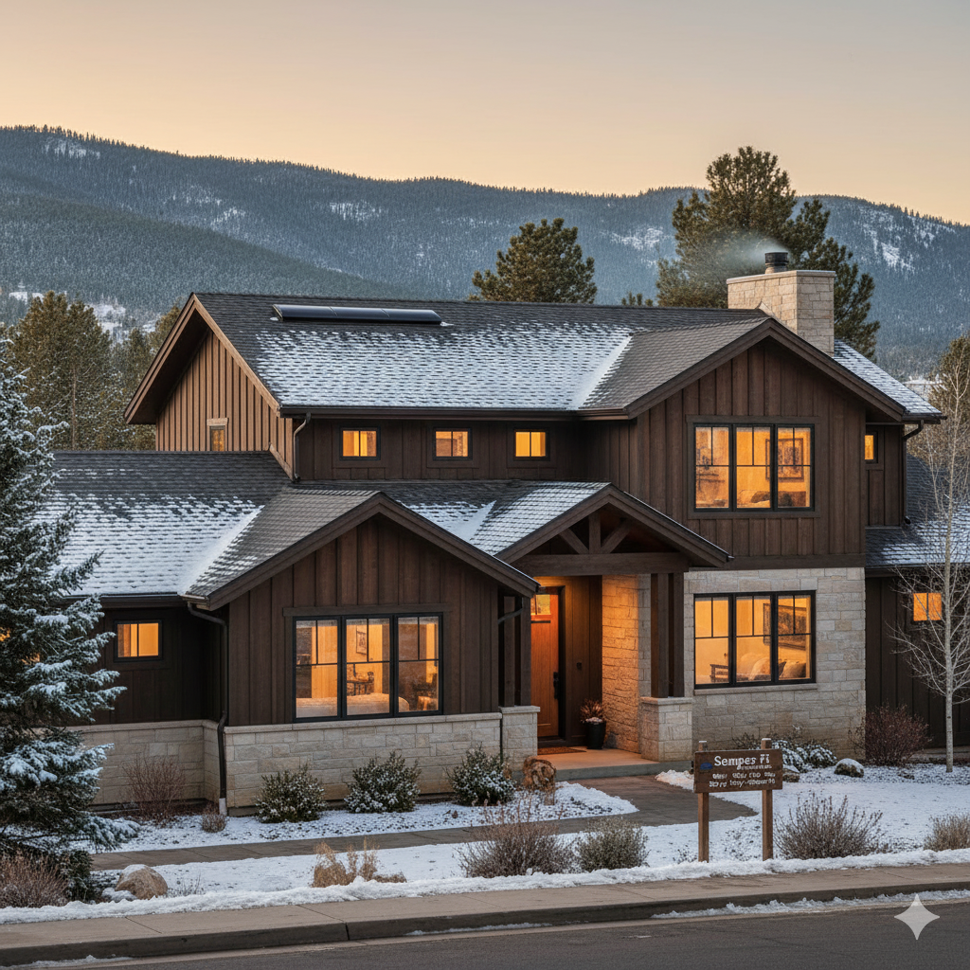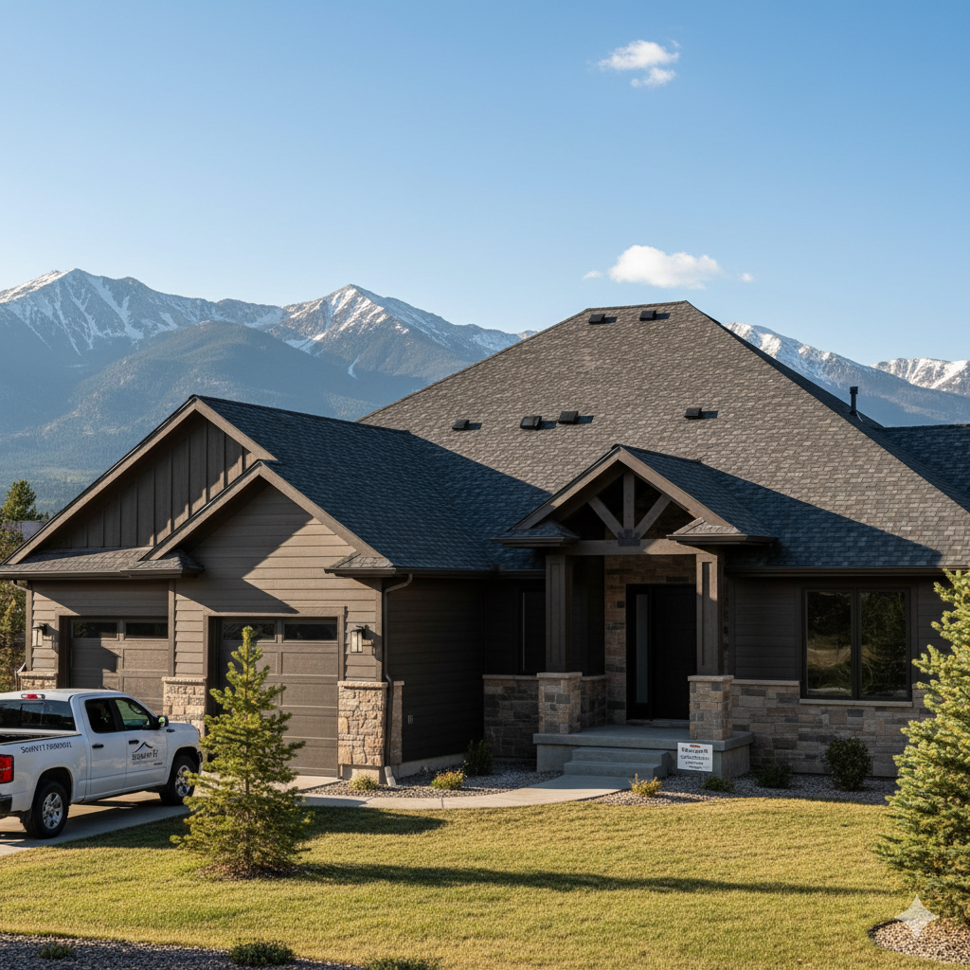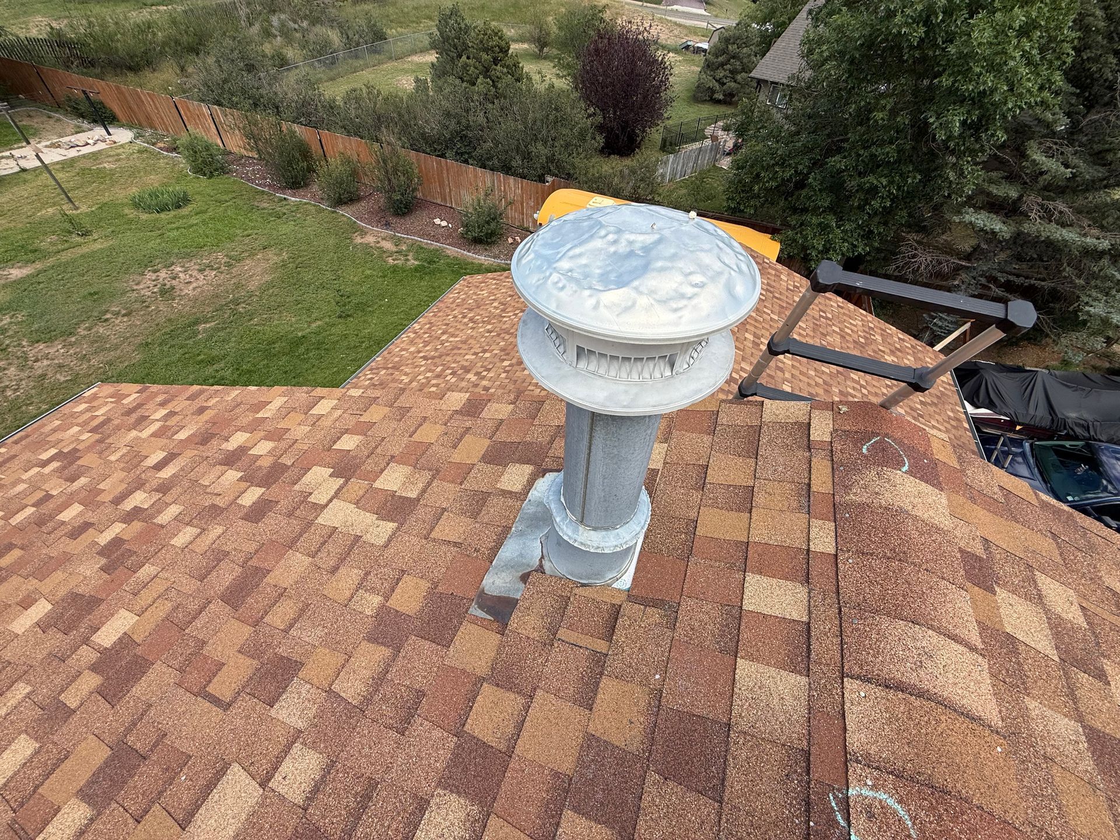11 Replacement Window Types You Need to Know
Josh Bosley • June 1, 2025
Homeowners in Colorado know that windows are more than just a backdrop for mountain views—they’re a first line of defense against hail, wind, and dramatic temperature swings. The right replacement windows can make all the difference, protecting your home from the elements while enhancing comfort, curb appeal, and long-term energy savings. But with so many window designs and features available, how do you choose the best fit for your space, style, and budget?
This guide will walk you through the 11 most essential replacement window types, breaking down how each one operates, their unique benefits, and the situations where they truly shine. You’ll discover what matters most—ventilation, maintenance, architectural harmony, energy performance, and meeting local building codes—so you can make informed, confident decisions.
Whether you’re looking to maximize airflow in your kitchen, bring more light into your living room, or upgrade to ENERGY STAR®-certified options that lower your energy bills (learn more here ), understanding your choices is the first step to a smarter, safer home. And if you need expert guidance or custom window solutions, the team at Semper Fi Restoration stands ready to help, offering professional installation tailored for Colorado homes.
Let’s explore the window types that can transform your home from the inside out.
1. Double-Hung Windows
When you want classic style paired with flexible ventilation, double-hung windows deliver. Each sash operates independently—raise the bottom, lower the top, or both at once—to channel fresh air where you need it. Many models feature tilt-in sashes so you can clean the exterior glass from inside your home.
Definition and Anatomy
A double-hung window consists of two vertical sashes, one above the other, that slide in tracks within the frame. Both sashes are fully operable: you can move the top sash downward to let warm air escape, or lift the bottom sash to invite cooler air in. Tilt-in mechanisms allow each sash to pivot toward you, making it simple to wash exterior surfaces without a ladder.
Key Features
- Dual-operation sashes for precise airflow control
- Tilt-in sashes that simplify interior cleaning
- Balanced counterweights or spring systems for smooth movement
- Traditional look that suits everything from Victorian to contemporary homes
Pros and Cons
Pros
- Excellent ventilation: open both sashes for cross-flow and temperature management
- Easy maintenance: tilt-in sashes reduce exterior cleaning hassles
- Versatile sizing: available in a range of widths and heights to fit most openings
Cons
- Track gaps: older or poorly sealed sash channels can allow air or moisture infiltration
- Limited large-span coverage: very wide openings may require multiple units or mullions to maintain rigidity
Ideal Applications
Double-hung windows are a go-to choice in living rooms, bedrooms, kitchens, and basements where ventilation and easy maintenance matter. They work well below kitchen cabinets or in bathrooms where you want the sash to tilt inward for a quick wipe down. In basements, look for models with ENERGY STAR® ratings to help keep moisture and drafts at bay.
Energy Efficiency Considerations
To boost thermal performance, opt for double- or triple-pane glazing with argon or krypton fill between the panes. A Low-E coating reflects infrared heat back into your home during winter and deflects unwanted solar heat in summer. When comparing U-factor and Solar Heat Gain Coefficient (SHGC) ratings, aim for a lower U-factor (better insulation) and a balanced SHGC that suits Colorado’s climate demands.
2. Single-Hung Windows
Single-hung windows share the traditional look of double-hung units but move a bit differently—and cost a bit less. With only the bottom sash operable, they deliver a clean, timeless appearance while keeping things simple under the hood. For homeowners aiming to balance style, function, and budget, single-hung windows often hit the sweet spot.
Overview and Operation
In a single-hung window, the top sash remains fixed in place, while the bottom sash glides up and down on internal tracks. The lower sash usually tilts inward for cleaning, but the sealed upper sash must be washed from the outside. This straightforward design means fewer moving parts and a more rigid overall frame.
Benefits and Drawbacks
Pros
- Lower cost than double-hung windows, both to purchase and install
- Simple construction with fewer mechanical components, reducing long-term maintenance
- Traditional styling fits historic homes and period renovations
Cons
- Ventilation is limited to the lower sash—no airflow from the top half
- Exterior cleaning of the fixed sash requires ladder access or professional assistance
- Less flexibility in directing breezes compared to fully operable units
Common Uses
Single-hung windows often appear on the first floor of residential homes, where safety and budget constraints are top of mind. They’re a popular choice for historic restorations, cottages, and rental properties—places where homeowners want a classic look without the extra cost or complexity of dual-action sashes.
Maintenance Tips
- Lubricate the lower sash tracks once a year with a silicone-based spray to ensure smooth operation.
- Keep weep holes and weatherstripping clear of dirt and debris to prevent water buildup.
- Wipe frames and sash surfaces regularly with a mild, non-abrasive cleaner to maintain appearance and seal performance.
- Inspect the exterior sash seal annually; re-caulk or replace weatherstripping as needed to ward off drafts and moisture.
3. Casement Windows
Casement windows stand out for their clean lines and expansive glass, delivering unobstructed views and a sleek profile. Unlike sliding or double-hung designs, casements hinge at the side and open outward like a door, creating a wide opening for fresh air. This one-of-a-kind operation makes them a popular selection when both aesthetics and performance count.
Definition and Mechanism
A casement window features a single sash attached to the frame with side hinges. You operate it with a crank handle—often an easy-turn lever—that gradually swings the sash outward. When closed, the sash presses firmly against the frame, forming a tight seal that keeps drafts and moisture at bay.
Advantages and Limitations
Pros:
- Unobstructed views: no meeting rails or frames interrupting your sightlines
- One-handed operation: the crank handle makes opening and closing effortless
- Tight weather seal: sash locks securely against multipoint hardware, minimizing air infiltration
Cons:
- Exterior clearance required: need space outside for the sash to swing freely
- Not A/C friendly: the outward swing prevents standard window air-conditioner installation
Best Placement in the Home
Casement windows shine in areas where view and ventilation are priorities. Mount them above kitchen sinks to capture breezes and keep your workspace fresh. They also make a striking statement in living rooms or bedrooms facing scenic landscapes, allowing you to enjoy wide, uninterrupted outlooks.
Security and Sealing
Security is built into modern casement windows through multipoint locking systems that engage at several spots along the frame, providing a solid barrier against intruders. Enhance draft resistance with high-quality weatherstripping options—such as bulb or fin seals—around the sash perimeter to further reduce air leakage and maximize energy efficiency.
4. Awning Windows
Awning windows bring a fresh twist to ventilation by using a top-hinged sash that swings outward, creating a protective “awning” over the opening. This clever design means you can crack them open even when it’s drizzling, without letting water drift inside. In Colorado’s unpredictable weather—sunny one moment, scattered showers the next—awning windows offer a practical balance between airflow and shelter.
Often installed higher up on a wall, awning windows let daylight filter in while preserving privacy. They also play nicely alongside picture windows: you get the best of both worlds—uninterrupted views below and controlled ventilation above. Read on to learn how their design, weatherproofing, placement, and simple upkeep make them a smart choice for many rooms.
Design and Functionality
Awning windows feature a single sash hinged at the top of the frame. You open and close them with a crank handle, which pushes the bottom of the sash outward. This motion creates an angled canopy that directs rain away from the opening. The hardware is compact and user-friendly, making awnings ideal for hard-to-reach spots where a sliding or vertical window wouldn’t work as well.
Weather Resistance Benefits
Thanks to the outward-opening sash, awning windows excel at keeping moisture out. Even a gentle summer shower can pass by overhead without dripping inside. Tight weatherstripping along the sash and frame further seals against drafts and wind-driven rain. For homes in hail-prone areas, look for models with reinforced glass options to withstand flying debris.
Placement Considerations
Awning windows often live high on bathroom or hallway walls to admit light without sacrificing privacy. They can sit below a pitched roof or soffit, where the overhang further shelters the opening. When paired above picture windows, awnings supply fresh air while the fixed glass unit handles daylight and views. Just be sure the exterior clearance is clear of shrubs or eaves so the sash can swing freely.
Cleaning and Upkeep
Maintaining an awning window is straightforward. Periodically wipe down the frame and glass with a mild, non-abrasive cleaner. Open the sash fully to clear any twigs or dirt from the weep holes—small drainage ports at the bottom of the frame—and ensure water flows out, not in. Lubricate the crank mechanism once a year with silicone spray to keep the operation smooth and corrosion-free.
5. Sliding Windows
Sliding windows—sometimes called gliding windows—bring a clean, modern look to any room, especially when you need a wide view or extra sunlight. Instead of swinging in or tilting up and down, one or more sashes glide horizontally along tracks, making them a natural choice where space is tight or you want unbroken sightlines. In Colorado, sliding windows can open up living rooms, sunrooms, or patios to fresh air without encroaching on decks or walkways.
How They Work
A typical sliding window has two panels: one fixed and one operable. The movable sash rolls smoothly on nylon or metal rollers seated in the bottom track. When you push or pull the handle, the sash glides left or right, opening roughly half of the overall window width for airflow. Some three- or four-panel designs let two sashes slide in opposite directions, offering even more flexibility.
Space-Saving Advantages
Because sliding windows don’t pivot outward or tilt inward, they’re ideal for installations where you lack vertical clearance—think under kitchen cabinets, beside a barbecue on a deck, or along a narrow hallway. Their horizontal orientation also makes them well suited for panoramic views; a wide sliding window can frame a mountain vista or backyard in one expansive panel of glass.
Performance and Insulation
High-quality sliding windows seal tightly when closed, thanks to compression weatherstripping around the sash perimeter. To maintain energy efficiency, look for double-pane (or even triple-pane) models filled with argon or krypton gas and Low-E coatings that reduce heat transfer. Proper installation and perfectly level tracks are critical—any misalignment can create gaps that invite drafts or allow water intrusion.
Cleaning and Maintenance
Keeping sliding windows operating at peak performance is straightforward but requires a bit of routine care. Remove the movable sash by lifting it up and tilting the bottom out to access both sides of the glass. Vacuum or brush the tracks to clear dirt, leaves, and grit, then wipe with a damp cloth. Finish by applying a silicone-based spray to the rollers and track edges so the sash glides effortlessly and the seals compress correctly.
Sliding windows offer a sleek, space-saving solution for rooms where sweeping views and easy ventilation go hand in hand. With routine track maintenance and an eye toward energy-efficient glazing, they can become a low-maintenance, high-performance feature in any Colorado home.
6. Bay & Bow Windows
Bay and bow windows do more than let light flood a room—they literally bring the outdoors in. At their core, both window styles create a gentle projection from your home’s façade, carving out cozy interior nooks or dramatic display areas. Whether you’re picturing a cushy reading bench beneath a bay window or a panoramic garden showcase with a bow, these designs pack both form and function.
Structure and Components
A bay window typically consists of three panels: one large picture or operable center sash flanked by two angled vents set at 30° or 45°. A bow window uses four to six equally sized panels, arranged in a graceful curve. You can mix fixed picture panes with operable casement or double-hung sashes to tailor airflow and sightlines. The multi-panel assembly is joined—or “mulled”—into a single, cohesive unit.
Architectural Impact
Installing a bay or bow window instantly elevates curb appeal, adding depth and dimension to your home’s exterior. Inside, the projection becomes a built-in alcove perfect for a window seat, display shelving, or a sunlit breakfast nook. This architectural feature also lends a sense of spaciousness to living rooms, dining areas, and master suites, framing wide-angle views that flat windows simply can’t provide.
Space and Installation Requirements
Because bay and bow windows extend beyond the main wall, they demand sturdy support framing—often header beams or additional studs—to carry the extra load. Proper flashing, waterproof membranes, and sealed joints are critical to prevent leaks, especially in Colorado’s hail-prone climate. In some cases, installers tie the assembly into an existing roof overhang or small awning. Partnering with a professional ensures accurate measurements, structural reinforcement, and a weather-tight finish.
Design Customization
One of the biggest perks of bay and bow windows is their bespoke feel. Choose grid or Simulated Divided Lite (SDL) patterns to match your home’s style, or opt for clean, uninterrupted glass for a modern look. Beneath the sash line, you can integrate a cozy bench, floating shelf, or cushioned storage seat. Interior finishes—from crisp vinyl to warm wood-grain cladding—let you coordinate every detail, transforming a window replacement into a signature design statement.
7. Picture Windows
Picture windows are all about framing the view. These fixed, non-operable windows invite maximum daylight into your home and create a seamless connection between indoors and out. Since they don’t open, picture windows boast excellent airtightness and often serve as a stunning focal point in living rooms, dining areas, and sunrooms.
Purpose and Visual Impact
With no moving sashes or meeting rails, picture windows offer unbroken sightlines that make a room feel larger and brighter. They’re perfect for capturing mountain ranges, garden vistas, or cityscapes without any visual interruption. Whether you choose a floor-to-ceiling installation or a wall-sized horizontal unit, picture windows turn your best view into a living-room masterpiece.
Energy and Security Considerations
Because picture windows are fixed, they typically seal tighter than operable models, reducing drafts and heat loss. For added protection—especially in hail-prone regions—opt for laminated or impact-resistant glass that can withstand flying debris. Double- and triple-pane insulated glazing, combined with Low-E coatings, can further boost your home’s U-Factor and block unwanted solar heat.
Pairing with Other Window Types
Picture windows shine on their own, but they can be even more functional when teamed with ventilating units. Consider flanking a large picture window with awning or casement windows to introduce fresh air without sacrificing that panoramic view. In a kitchen or breakfast nook, this combo lets you control airflow while enjoying an expansive backdrop.
Sizing Options
Whether you install one enormous panel or a grid of smaller units, size matters. Large picture windows convey drama, but weight and structural limits may require mullions or intermediate supports. Multiple smaller panels can be easier to handle and replace, and they still achieve the same bright, open-feel at a lower cost and quicker lead time.
8. Hopper Windows
Hopper windows offer a compact, efficient way to bring daylight and ventilation into tight spaces—especially in basements, bathrooms, and utility rooms. Their bottom-hinged design tilts inward, creating an opening that’s easy to operate from inside while minimizing how far the sash extends outside. Let’s take a closer look at what makes hopper windows a smart choice for areas where space, security, and moisture control matter most.
Function and Typical Locations
A hopper window features a single sash hinged at the bottom of the frame. When you pull the top inward, the sash pivots down, drawing fresh air in. This inward tilt keeps the exterior projection to a minimum, which makes hoppers ideal for basements where shrubs, walkways, or window wells sit just outside the opening. You’ll also find them in bathrooms and laundry rooms—anywhere you want a small, unobtrusive window to fit below countertops or high on a wall.
Advantages for Basements
In below-grade rooms, hopper windows provide natural light and airflow without compromising security or clearance. Because the sash opens inward, there’s very little chance it will hit landscaping or debris outside. Many models come with reinforced glass options to guard against break-ins, while the inward swing makes them easy to secure with interior locks. A properly installed hopper keeps groundwater and pests at bay, provided the well and flashing are integrated correctly.
Safety and Operation
Hopper windows strike a balance between ventilation and protection. Most units include a screen that stays in place when the sash is open, keeping insects out and preventing small objects from falling in. The user-friendly latch mechanism lifts to unlock and lower the sash in one smooth motion—ideal for homeowners who want to open a window for a quick breeze without climbing onto a ladder or stepping outside.
Ventilation and Moisture Control
Because they sit high on basement or bathroom walls, hoppers excel at exhausting humid air before it creates mold or musty odors. Even a modest opening of 4–6 inches lets steam and stale air escape, while fresh air drifts in from other vents or windows. Pairing hopper windows with a dehumidifier or exhaust fan can further stabilize moisture levels, protecting finishes and boosting overall comfort in every corner of your home.
9. Garden Windows
Garden windows are a charming, box-style projection that extends outward from your home, framing five panes of glass to create a mini-greenhouse effect right on your windowsill. These three-dimensional windows offer more than just daylight—they transform a simple window opening into a focal point for plants, herbs, or decorative objects. Think of them as a year-round sun deck for your favorite potted plants, herbs, or succulents, all while admitting extra light into your kitchen, breakfast nook, or sunroom.
Unique Features and Benefits
Unlike flat windows, garden windows have a shelf or ledge built into the bottom of the box, giving you a convenient spot for planters or small decorations. The angled side panes allow sunlight to come in from multiple directions, enhancing both the aesthetic and functional value of the window. As an added perk, the extra depth creates a sense of space in smaller rooms, making them feel airier and more inviting.
Growing Plants and Natural Light
One of the biggest draws of garden windows is their ability to nurture indoor gardens. The five-sided glass enclosure captures sunshine at morning, noon, and afternoon angles—ideal for temperature-sensitive herbs like basil or parsley. Even in late afternoon, the sun’s rays pour in horizontally, helping plants thrive without the worry of harsh midday glare. For apartment dwellers or homeowners without a yard, this is a perfect way to grow fresh herbs year-round.
Structural and Installation Details
Because garden windows protrude from the exterior wall, they require sturdy support brackets beneath the shelf to carry their weight—and anything you place on it. Flashing and weather membranes must wrap around the window box to keep moisture at bay, while high-quality insulation in the side jambs prevents cold spots in winter. Professional installation is strongly recommended to ensure proper framing, secure anchoring, and seamless integration with your siding or stucco.
Maintenance
Keeping a garden window in top shape means paying attention to seals and glass. Clean the angled panes with a soft, non-abrasive cleaner to remove dust, pollen, and water spots. Check the caulking around the exterior edges annually to catch any cracks before water infiltration can occur. If you notice condensation between panes, it could signal a broken seal in insulated glazing—time for a quick repair or panel replacement to restore energy efficiency.
10. Egress Windows
When it comes to safety, egress windows aren’t just a nice-to-have—they’re often required by code to provide a secondary escape route in emergencies. Properly installed egress windows can save lives by giving occupants and first responders quick, reliable access in case of fire or other hazards.
Safety and Code Requirements
Egress windows must comply with the International Residential Code (IRC) emergency escape and rescue opening standards. These rules ensure a clear path for exit and entry. If you’re remodeling a basement bedroom or adding a new sleeping area, you’ll need an egress window that meets these guidelines. For full technical details, check out the egress window requirements.
Sizing and Sill Height Regulations
To qualify as an egress window, the opening must provide a net clear area of at least 5.7 sq ft(5.0 sq ft if the opening is at or near ground level). In practical terms, that means the rough opening should be at least:
- 24 inches high
- 20 inches wide
- Sill no more than 44 inches above the finished floor
These dimensions ensure even someone in a prone position can crawl through quickly.
Window Well Considerations
If your egress window sits below grade, you’ll need a well outside to make the exit usable:
- Well floor area: minimum 9 sq ft
- Minimum horizontal projection and width: 36 inches each
- If the well depth exceeds 44 inches, a fixed ladder or steps must be installed
Proper well design avoids pinch points and gives enough room for a rescuer to descend safely.
Installation Best Practices
A successful egress installation goes beyond just cutting a hole in the wall. Key steps include:
- Integrating a drainage system—gravel base and perforated pipe—to prevent water from pooling in the window well
- Wrapping the header and sill with waterproofing membrane or flashing to channel moisture away from the opening
- Ensuring the window’s operable sash swings or slides fully without obstruction from soil or framing
- Leaving adequate clearance on the inside for quick operation and annual inspection
Partnering with a professional installer guarantees these details are handled correctly, giving you peace of mind that your home meets safety codes and functions flawlessly.
11. Custom Shape Windows
Custom shape windows go beyond standard rectangles to introduce personality, dimension, and architectural flair. Whether you’re aiming to soften a Craftsman gable or punctuate a modern façade, specialty windows—arches, circles, hexagons, trapezoids, and more—let you tailor both form and function. Below, explore the customization options, style considerations, material choices, and why partnering with professionals is key to getting the fit just right.
Customization Options
Specialty shapes allow you to match your home’s unique lines and update its character. Whether you want to soften a gable peak or punctuate a contemporary elevation, these windows come in a variety of profiles:
- Arches and round tops: Soften entryways with gentle curves.
- Circles and ovals: Create eye-catching focal points in stairwells or hallways.
- Hexagons and octagons: Add modern geometry to accent walls or porches.
- Trapezoids and triangles: Complement roof pitches and dormers for a seamless look.
Use these shapes as fixed glass for pure daylight or pair them with operable vents—like half-circle awnings—where airflow is needed.
Matching Architectural Styles
Custom shapes aren’t one-size-fits-all. The right design can highlight your home’s heritage or push its style forward:
- Craftsman & Bungalow: Prairie-inspired rectangles and clustered arches reinforce handcrafted detail.
- Victorian & Tudor: Tall octagons or pointed arches echo historical motifs.
- Contemporary & Modern: Clean, angular trapezoids and hexagons accent minimalist lines.
- Mediterranean & Spanish: Soft arches and circular windows pair beautifully with stucco and tile accents.
Selecting shapes that harmonize with existing trim, rooflines, and siding materials makes the addition look like it was always meant to be there.
Materials and Energy Performance
Frame choice directly impacts durability, insulation, and maintenance:
- Fiberglass (e.g., Ultrex®): Exceptional dimensional stability, ideal for wide or irregular openings, and inherently low thermal conductivity.
- Wood-clad: Combines a warm, traditional interior finish with an exterior aluminum or vinyl jacket that resists rot and weathering.
- Vinyl: Cost-effective and low-maintenance, though best suited for smaller custom shapes due to material expansion characteristics.
No matter the frame, insulated glazing—double- or triple-pane with Low-E coatings and argon or krypton fill—ensures your custom window meets or exceeds ENERGY STAR® benchmarks for U-factor and Solar Heat Gain Coefficient.
Working with Professionals
When it comes to custom window shapes, precision is paramount. Even small measurement errors can compromise fit, weathertightness, and performance:
- Accurate templating: Professionals use custom patterns to transfer roof pitches, framing angles, and wall curves into exact glass and frame dimensions.
- Structural review: Engineers or experienced installers assess headers, supports, and load paths to maintain your home’s integrity.
- Expert installation: Skilled crews ensure flashing, insulation, and seals are meticulously applied—vital for preventing air and water infiltration, especially in Colorado’s hail-prone climate.
By entrusting your custom shapes to seasoned professionals, you’ll get a flawless fit, dependable operation, and the confidence that your home stays protected through every season.
12. Deciding on the Right Replacement Window
Choosing the perfect replacement window comes down to a few straightforward factors: how you want it to perform, how it looks, how much you’re willing to invest, and whether it meets local codes—especially when it serves as a bedroom egress or a basement vent. Think about the function first. Do you need maximum airflow in a kitchen (casement or awning)? Uninterrupted views in a living space (picture or bay)? Or a compact option for a basement (hopper)?
Next, match the window style to your home’s architecture and your personal taste. Traditional double-hung or single-hung units suit classic Colorado bungalows, while crisp sliding or custom trapezoid shapes complement contemporary builds. Factor in energy performance, too: look for double- or triple-pane insulated glass with Low-E coatings and argon fill, so you aren’t chasing drafts or watching your heating bill skyrocket.
Budget often narrows the field. Vinyl frames deliver solid value and low maintenance, wood-clad windows add warmth (and a bit more upkeep), and fiberglass frames like Ultrex® balance strength with thermal efficiency. Finally, don’t overlook code requirements—bedroom windows need specific egress dimensions, and basement openings may call for window wells with proper drainage.
Beyond reading specs and weighing pros and cons, the easiest way to zero in on the right window is to talk with a pro who understands Colorado’s unique weather challenges. At Semper Fi Restoration, we offer free roof and window assessments, expert design guidance, and professional installation built on core Marine values of quality, integrity, and precision. Ready to upgrade your home’s comfort, curb appeal, and efficiency? Visit semperfirestoration.com or call us today for your complimentary consultation.
We'd love to do a complimentary roofing assessment for you!

